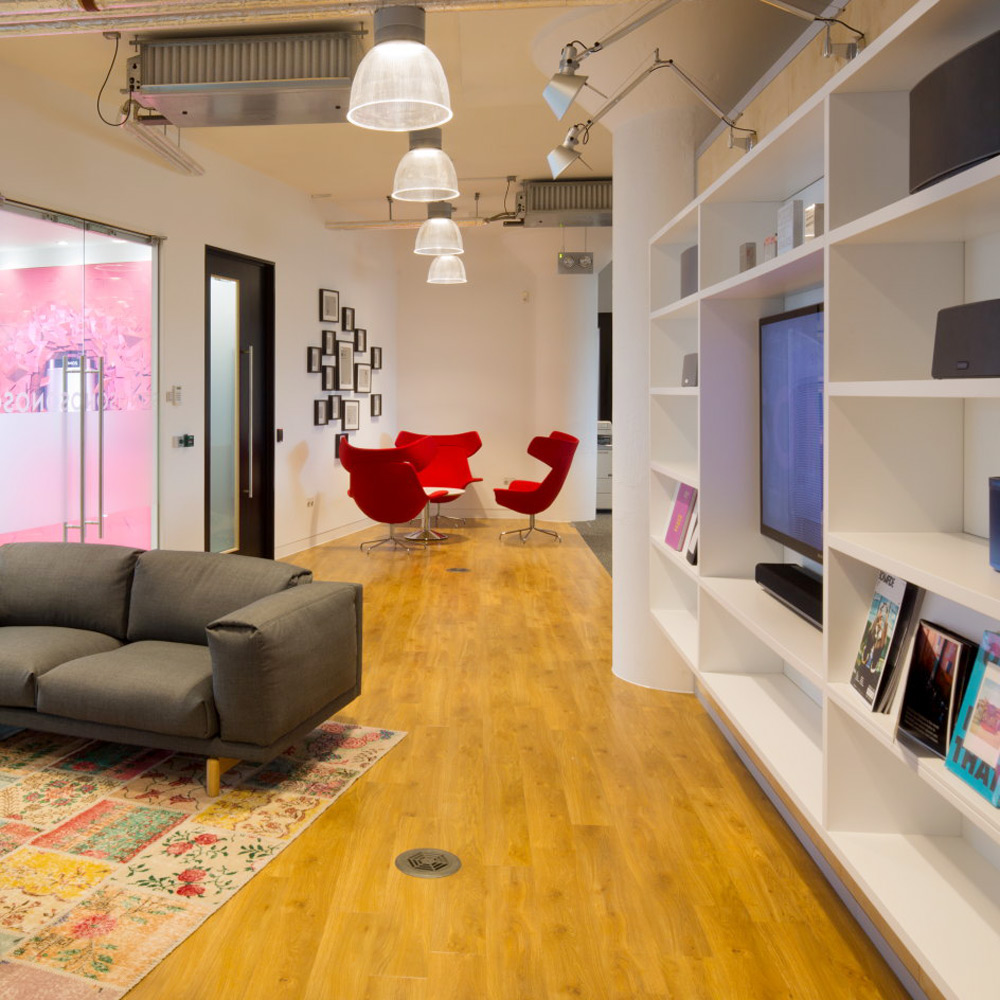SONOS
THE OLD VINYL FACTORY, HAYES
SIZE: 5,800 SQ FT
PROGRAMME: 10 WEEKS
OVERVIEW
Sonos is the leading multi-room wireless speaker system that lets you listen to your music all around your home. Working in the iconic Old Vinyl Factory in Hayes on behalf of SONOS was a fantastic opportunity for 3-Space to demonstrate our design skills.

Paying homage to the musical origins of this building, our design used retro design features such as mid-century style wallcoverings, furniture and lighting that wouldn’t be out of place in a sixties bar. Modern work necessities were sympathetically placed amongst these details to provide an interesting juxtaposition, blending the old with the new technology that SONOS offer. Maintaining a close relationship with the client and understanding SONOS’ vision was instrumental in successfully delivering this project. The finished office brings SONOS’ work and brand values to life.

