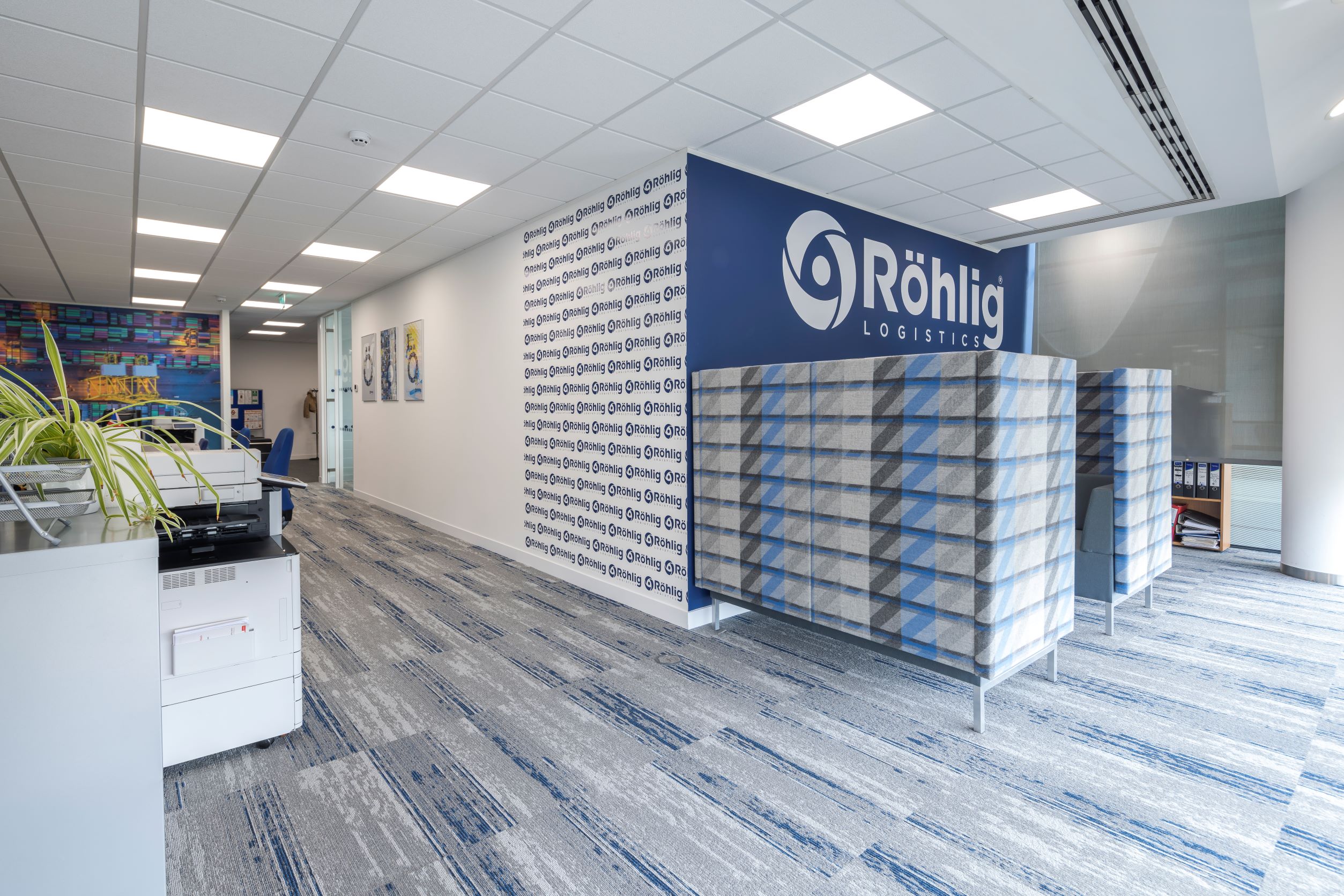Rohlig Logistics
HEATHROW
SIZE: 1,500 SQ FT
PROGRAMME: 4 WEEKS
OVERVIEW
Rohlig UK Ltd provide global logistic solutions for supply chains, optimising technology and customer service.

This was a fantastic opportunity for 3-Space to design a new office for Rohlig UK Ltd in the World Business Centre at Heathrow. The office has spectacular views over the runway thanks to its position in the building and ceiling to floor windows. Our design team used this feature to create an open plan office which takes advantage of the view whilst keeping the overall look corporate and sleek. Cellular offices were designed for the executive team and a flexible training facility was constructed to welcome both internal and external attendees and a collaboration pod was positioned to enjoy the airport vista. Colour was added through the application of corporate wall coverings and logistics-relevant artwork.

