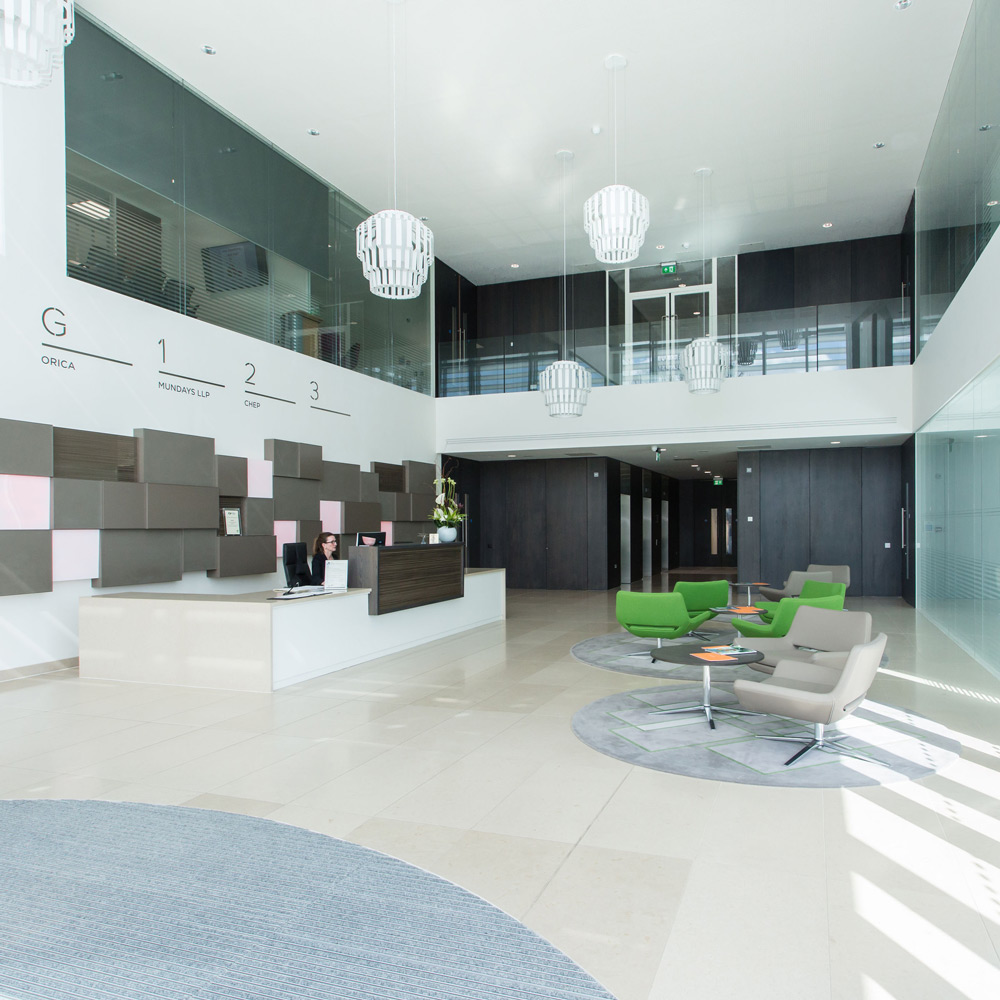Mundays Solicitors
ADDLESTONE
SIZE: 12,000 SQ FT
PROGRAMME: 16 WEEKS
OVERVIEW
Mundays is a full-service law firm with strong corporate, real estate and private client offering. Mundays wanted a workspace that would reflect its brand as a progressive, modern law firm. A key part of the brief was that Mundays wished to transition away from large desks and very private departmental offices to a more shared, open, and collaborative environment.

3-Space began the process with a rigorous period of consultation with Munday’s management team and staff in order to crystallise what agile working meant for them and how the new space could be best configured to support this new way of working. Being a law firm, the storage space had to be rationalised to accommodate the large number of files necessary for the firm’s work without encroaching too heavily on the floorspace. The client suite was designed to make a strong impression with visiting clients, whilst the open plan office was designed to help the firm to attract and retain the best talent.

