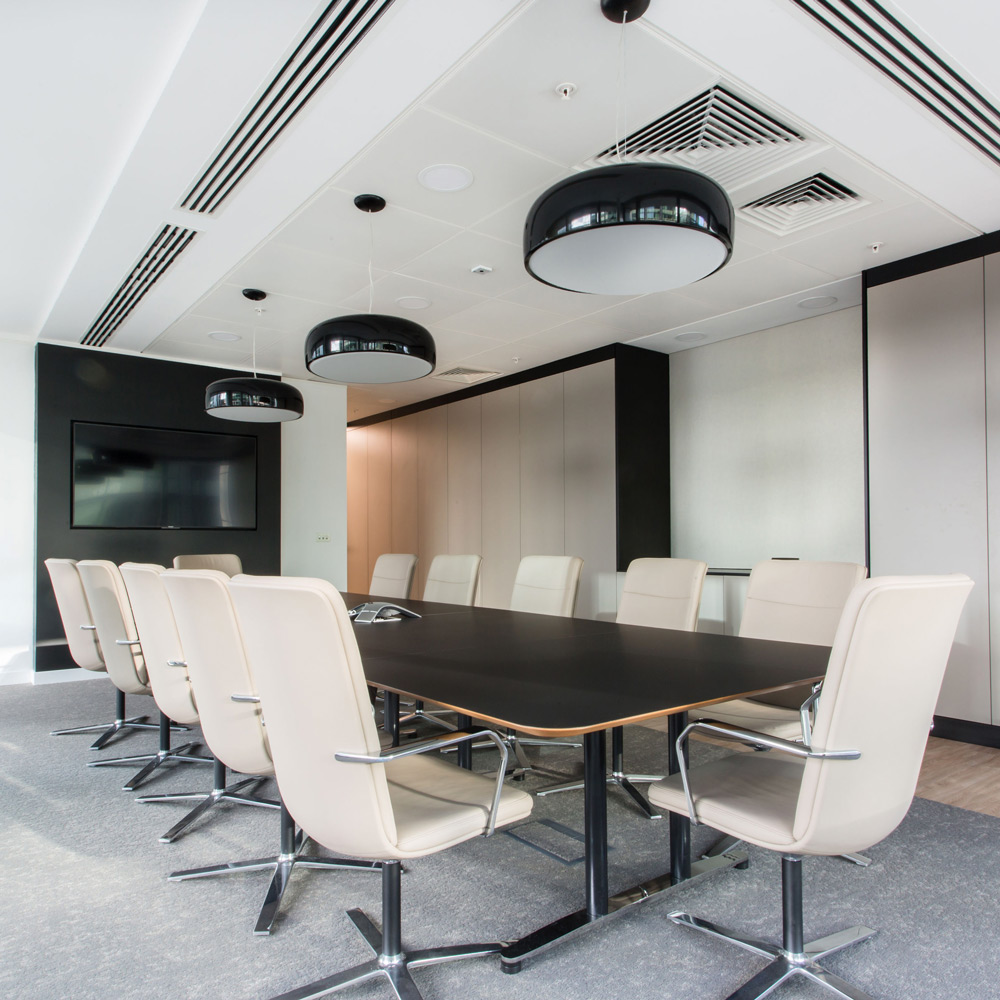Megabuyte
READING
SIZE: 4,000 SQ FT
PROGRAMME: 6 WEEKS
OVERVIEW
Megabuyte is the leading source of independent data and insights in UK technology and digital businesses. The design had to be sharp in many ways, demonstrating clean lines with a slick finish.

New timber flooring and high-end furniture were carefully selected to ensure this sophisticated and modern style was consistent throughout the design. Huddle spaces were created to allow small teams to confer in discreet surroundings, while special quiet pods allow client-facing staff to make confidential phone calls without taking over a whole meeting room. The project delivers a high impact, agile space that enables staff to work smarter, whilst also providing capacity for future growth.

