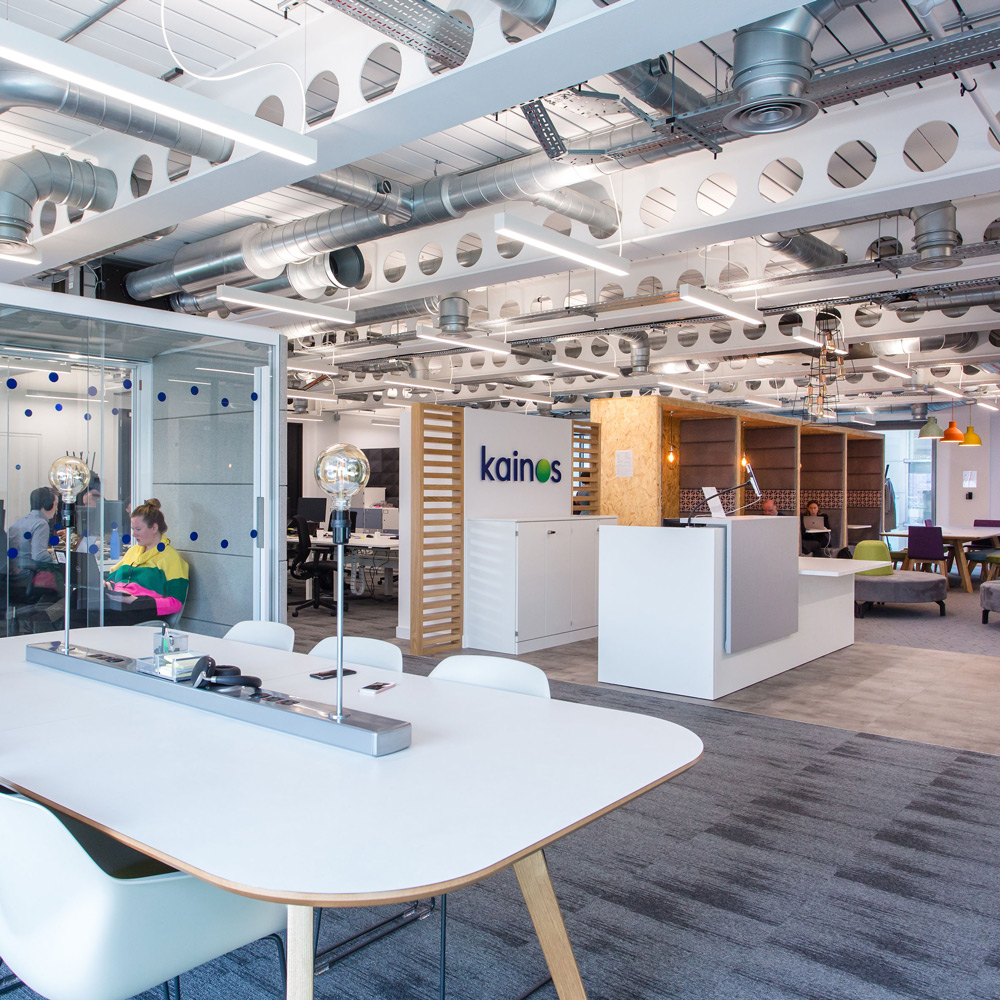Kainos
LONDON
SIZE: 4,000 SQ FT
PROGRAMME: 6 WEEKS
OVERVIEW
Kainos provide digital technology solutions that allow organisations and people to work smarter, faster and better. They work in government, finance and health. The vision was to use Kainos’ new UK head office as an opportunity to create a completely agile and collaborative space and foster a more open style of working.

The office space was designed and laid out around a central breakout hub allowing the area to be multi-purpose. It serves as a focal point for the office and a place to hold company-wide meetings and presentations. It also works as an informal meeting place enabling the different teams in the office to meet and collaborate in a relaxed setting which is enhanced by the industrial feel to the space. 3-Space located the open plan workspaces around the perimeter of the floorplate to make most efficient use of the space and to give staff access to the excellent views and natural light.

