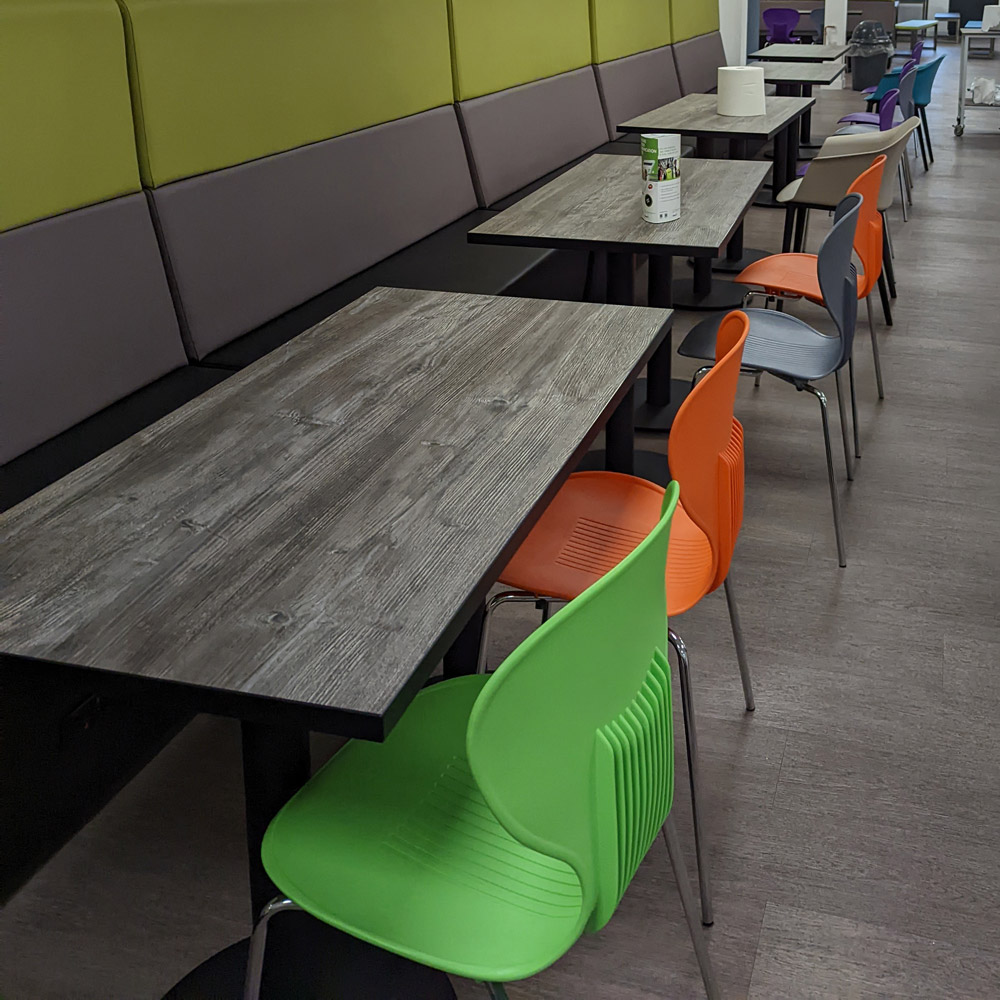Clipper Logistics
OLLERTON, NOTTINGHAMSHIRE
SIZE: 20,000 SQ FT
PROGRAMME: 23 WEEKS
OVERVIEW
After occupying the site for over 10 years, 3-Space were engaged to refurbish the building, including repairs to the fabric, to provide a modern facility that look that would appeal to modern-day workers. This impactful office design not only aimed to impress but also raise the standards of office accommodation, providing a cleaner, greener, more environmentally friendly place to work.

A particular focus was put on creating an open and airy feel to appeal to the modern worker. The project was a crucial part of Clipper’s long-term strategic policy to renovate and repurpose facilities, with sustainability in mind.
The new office areas needed to reflect the values and culture of the company and offer a modern environment for collaboration, whilst supporting engagement. A variety of styles were adopted for different tasks, including collaborative areas, formal meeting rooms, training rooms and focused zones. Clipper’s aim was to make it a regional hub office for field workers.
As well as works to the general office areas, the ground-floor reception area was re-located, and new entrance doors installed. Work was also undertaken to upgrade the existing WC facilities for colleagues; the toilets were completely refurbished, including new lighting, white goods, cubicles, flooring, and ceramic tiling. A large canteen area was created, with separate tea point to provide a modern breakout space for staff to relax, unwind and socialise.
There was also an extensive package of mechanical and electrical works throughout the ground floor with new energy efficient M&E systems being implemented to ensure lower running costs, but above all to make the environment better for colleagues.
Colleagues at Clipper decided to take the opportunity to move away from their existing cumbersome 90-degree corner desks, which were traditionally used for CRT monitors, to a more modern and collaborative way of working in the form of benches, combined with some mid-height storage units to break up the space, and poseur height furniture for short meetings. Secure communal storage areas were created.
There were significant challenges including live business trading, and despite Covid-19 lockdown and the expected challenges of tight segregation, the facility was completed within the timeframe and within budget.

