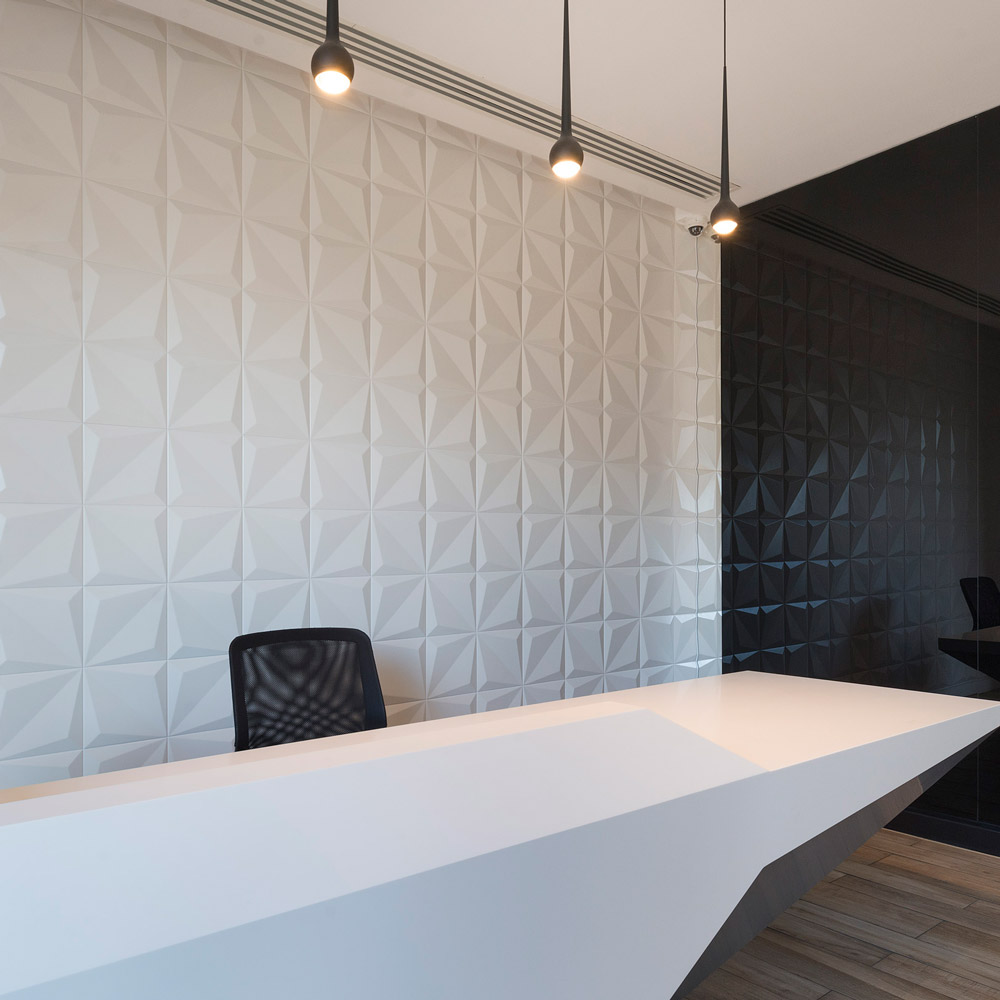Clinisys
CULVERDON HOUSE, CHERTSEY
SIZE: 10,000 SQ FT
PROGRAMME: 9 WEEKS
OVERVIEW
Clinisys transforms laboratories through digital innovation and informatics to deliver data that solves real world challenges. 3-Space were delighted to work with Berwick Hill Properties at Culverdon House again after the success of the first floor fit out.

With this build, we were asked to design an open plan space with a variety of fixed and flexible meeting rooms, offices and collaboration areas on behalf of their incoming client, CliniSys who were relocating from offices nearby. 3-Space designed a beautifully appointed space, making use of the natural light that floods through the office. We used feature flooring and a fun wallcovering in the breakout area to create a distinct relaxation zone. Using colourful pods, we were able to create informal areas to congregate to complement the more formal meetings rooms.

