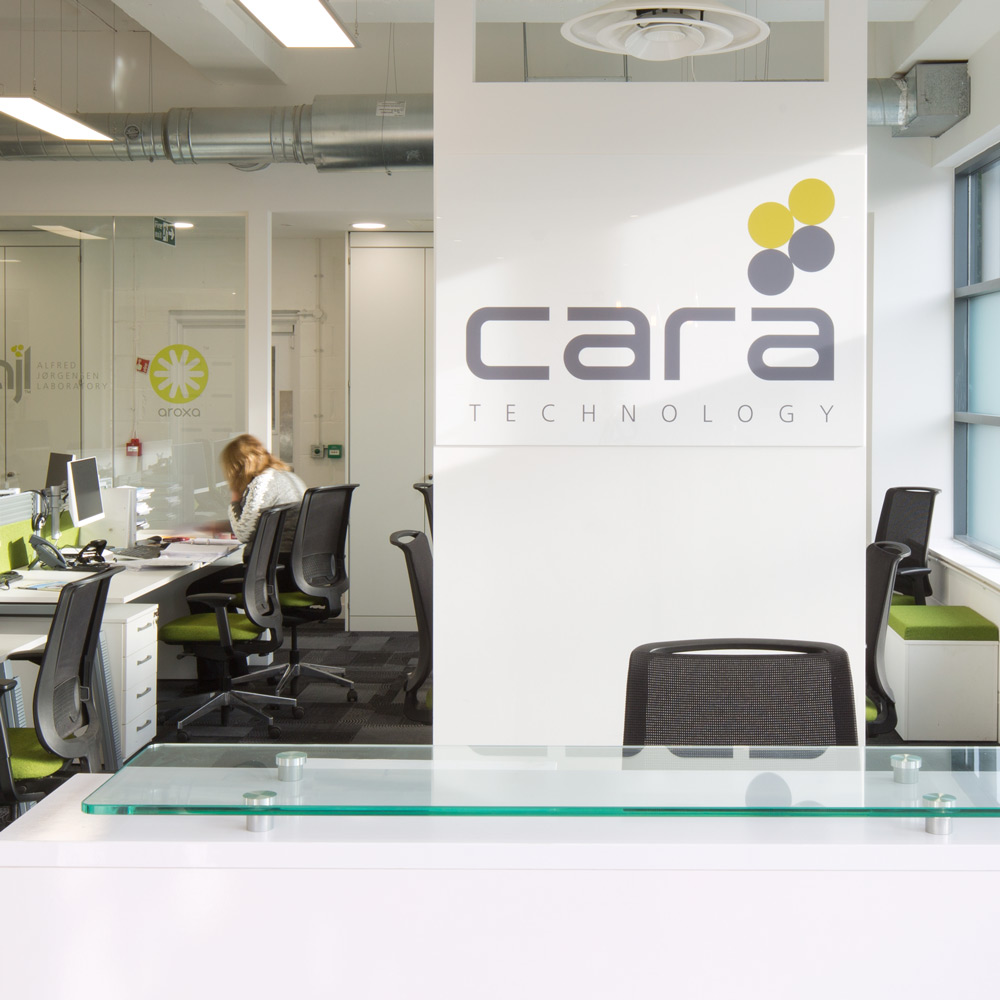CARA Technology
MOLE BUSINESS PARK, LEATHERHEAD
OVERVIEW
Cara Technology specialises in process consultancy for breweries. 3-Space took this barely functioning lower ground floor from shell to a CAT A & CAT B modern industrial-feel space, complete with an array of laboratories, clean rooms, taste rooms, brewing facilities, office areas, and meeting spaces.

New mechanical services were installed throughout, including fresh-air and heating and cooling and close control systems to suit the layout and functions of the space. New power distribution and LED lighting were also installed throughout. Branding was particularly important, and Cara’s ethos and identity is prominent throughout. Our designer, working alongside the client, used distinctive signage and graphics in the reception area to illustrate the history and development of their company.

